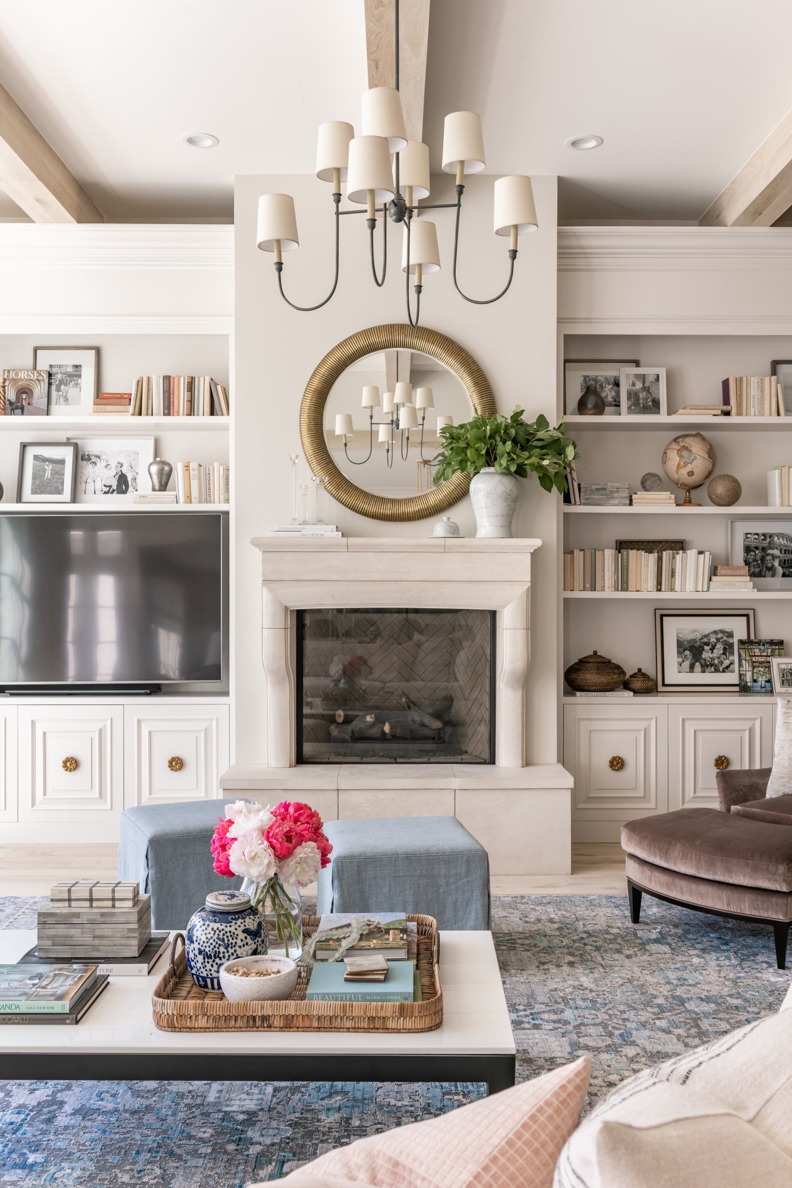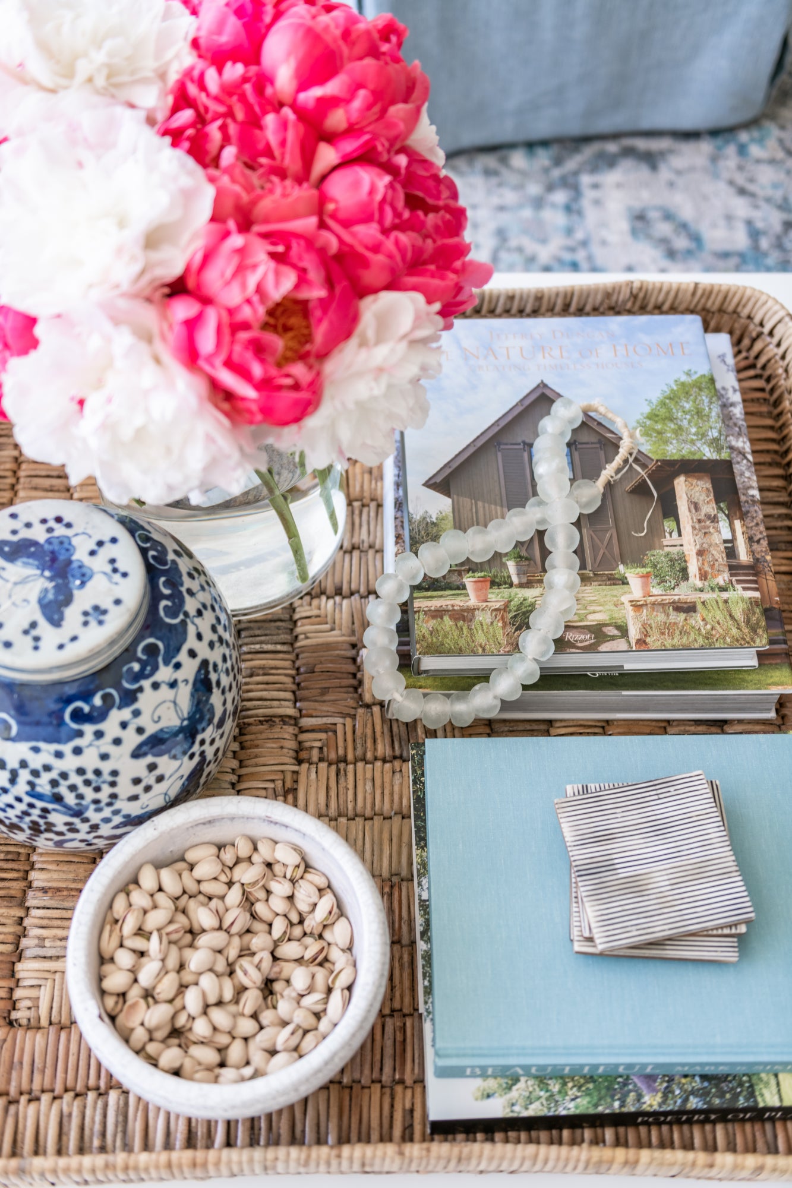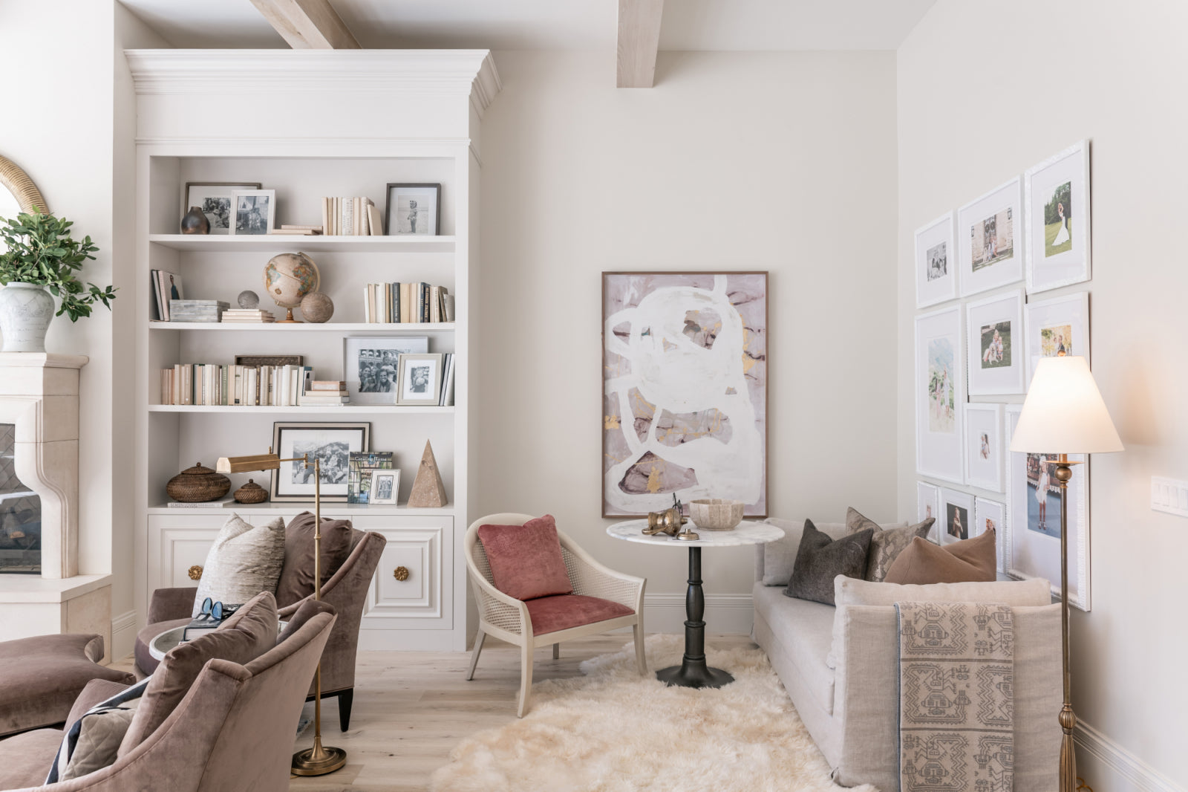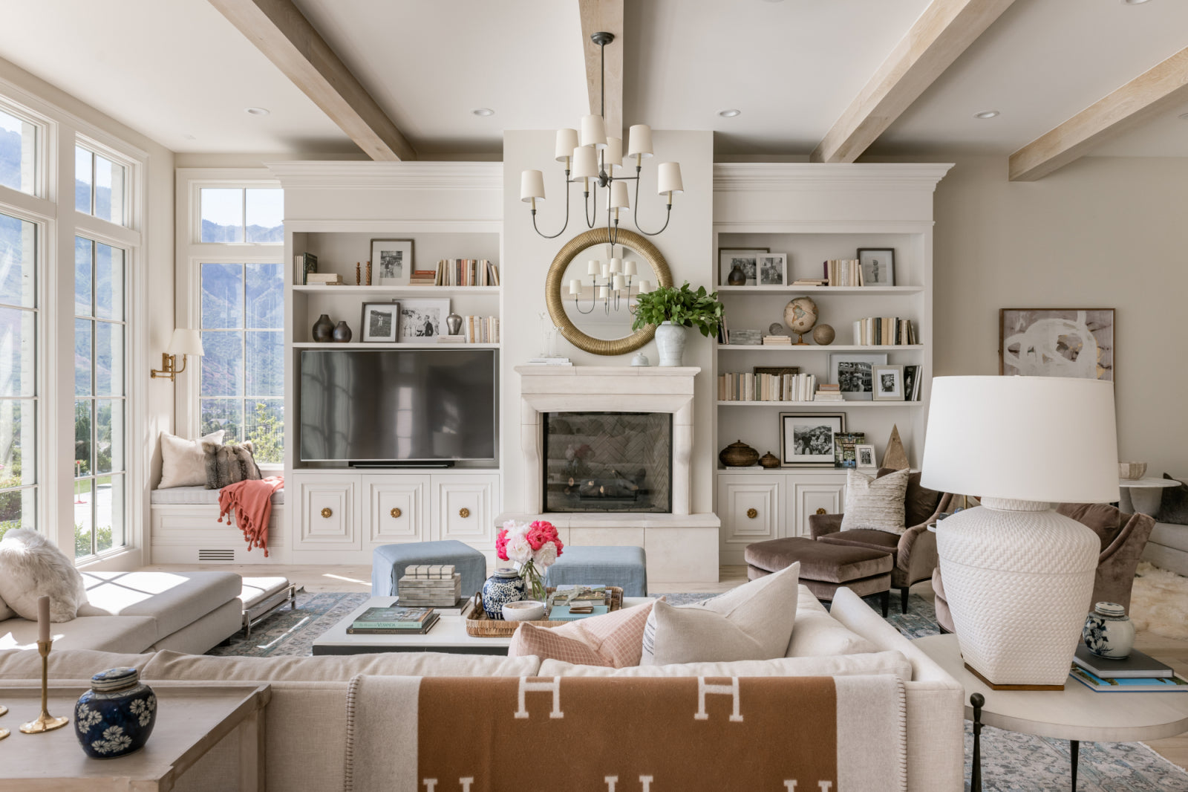I’ve been waiting for Traditional Home Magazine to officially release on shelves to share our family room images with you ladies! We shot these photos back in May so it’s been hard to sit on them. However, it was so surreal and such an honor to see our home in print, and in one of my favorite magazines!
As you know, we worked with Alice Lane Interiors to furnish our home. They completely took my vision and ran with it. Cozy and inviting with a little Nancy Meyer flare! I wanted this space to feel collected and for me, Alice Lane achieved all of those things through their design.
Together Drew and I did the floor plan, some of the electrical plan and a whole lot of analyzing. The sconce and the window seat were a last minute add in that I absolutely love!
When we were in the framing stages while building, our kitchen was the same ceiling height as our family room. When we walked through it for the first time during framing, we knew we made a mistake. Our designer and our architect had both advised us to keep our family room ceiling height at 10 feet, consistent with the kitchen. When we actually walked in the space being all one height, it just didn’t feel right. We needed a division of the two rooms...We were worried the white oak beams would feel too low on a 10 foot ceiling. We also noticed the ceiling was cutting off the tips of the beautiful mountains.
We delayed construction by about two-three weeks and completely took off the ceiling (that was now the floor to our second story) so we could raise the ceiling to 12 feet, separating the space from the kitchen and capturing our entire mountain view. Even though it was a pain, I’m SO happy Drew and I trusted our gut and made the change. The view is what completely makes this room! These images don’t even do it justice!
So many situations like that happened while we were building. Since Drew was the general contractor, he could look at it from a analytical angle and I could look at it from a design/emotional angle since I had the vision in my head.
Drew and I spent hours analyzing and going through every detail. I wasn’t prepared for how much we would need to pay attention to every single detail, but it made for such a fun and rewarding project, especially since Drew and I got to work closely together during the process.
I know a lot of you ladies are building and write me a lot asking questions. My biggest advice is, if something is not feeling right trust your gut and don’t be afraid to change it!! Maximize your views and natural light as much as possible. Look at your plans and make sure your windows aren’t too small for the space. That’s something we looked at, every single window our architect drew out for us, we made larger to completely utilize the space the window was going. If you have any other building questions for me leave them below on this post! I miss so many DM’s so I’ll see your question here!!
Again, we shot this in May so currently our family room is dressed a little more moody for fall through the accessories and I can’t wait to show you how we decorate this gathering space for Christmas!!!























...
You can view our other room reveals here:
Paint::
Cabinetry: Dove Wing
Walls: Gray Mist
Ceiling: Cloud White
Design by Alice Lane Interiors *Design and Furniture Discounted
Furniture and Lighting from Alice Lane Home Collection
Paint gifted by Benjamin Moore
...



